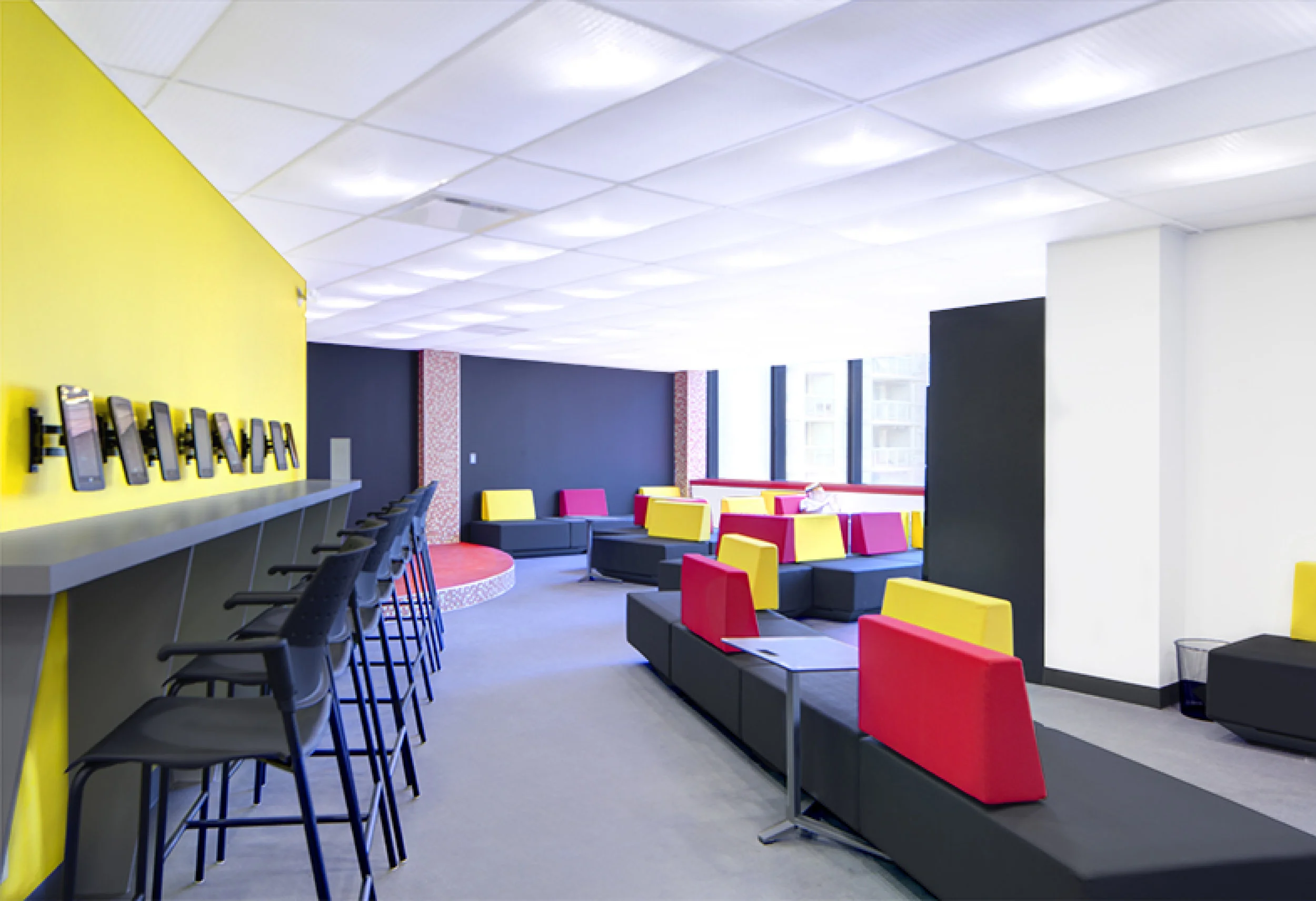The Canadian Language Learning College is a National English Language Institute offering instruction to international students and recent immigrants. Focused on providing a modern approach to learning and fostering a unique introduction to Canadian culture, the directors sought C& Partners to renovate an existing two-storey, brown-brick office building at Avenue Road and Lawrence Avenue into a three-storey flagship building for their Toronto operations.
The project had a limited budget. Taking an adaptive reuse approach to the project, the newly re-imagined space redirect the movement within and uses new materials in a way that reframed the existing brick façade and openings through a series of layered effects. Layering LED light strips behind perforated metals and adding a red soffit on the third storey addition, creates a dynamic façade and building entry. By limiting the number of formal gestures and surgically revealing the existing brick façade the intent was to reflect the diversity of histories and layered cultural composition of the students and staff at the CLLC while also celebrating a dynamic and modern approach to teaching and learning in the vibrant city of Toronto.



