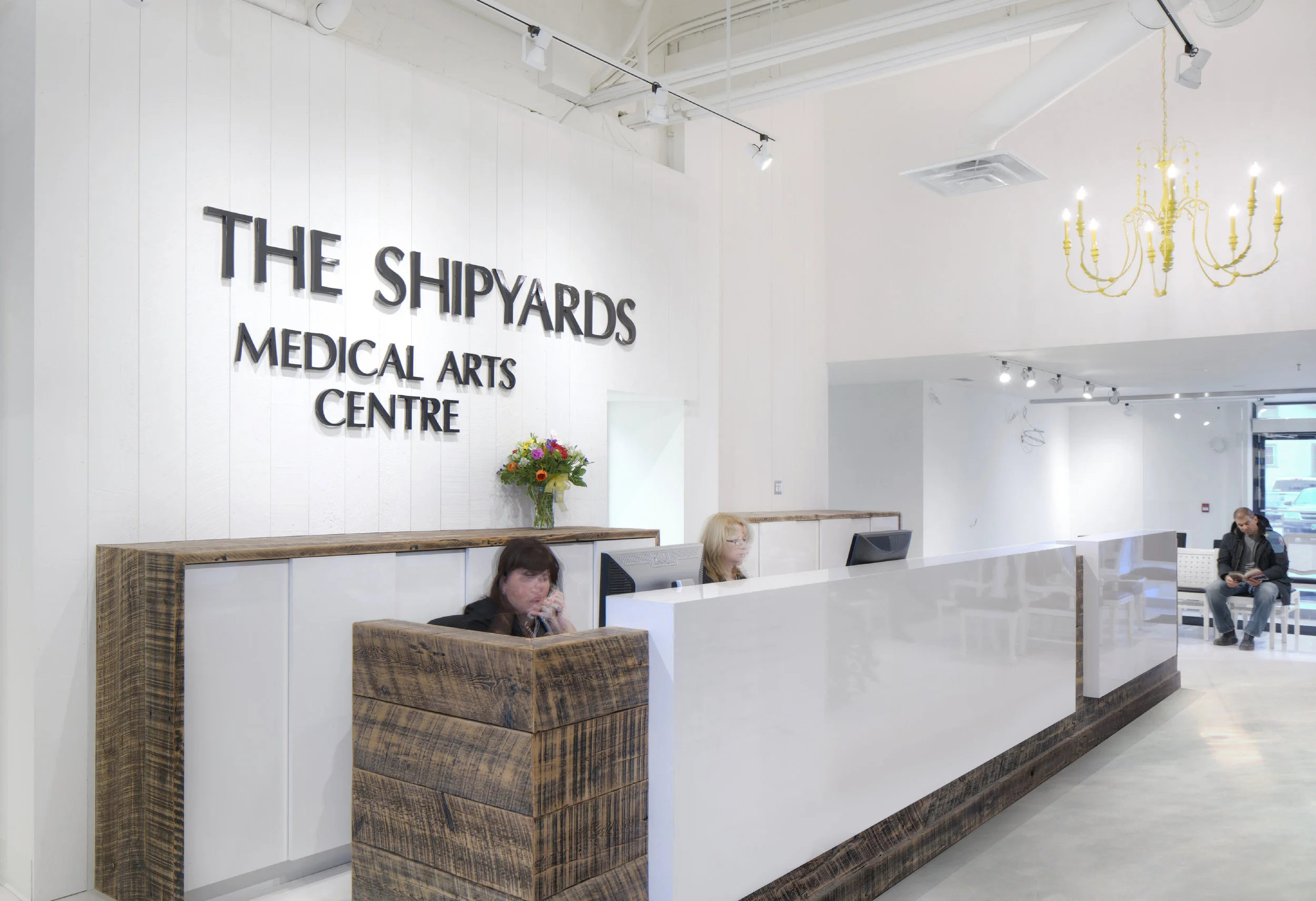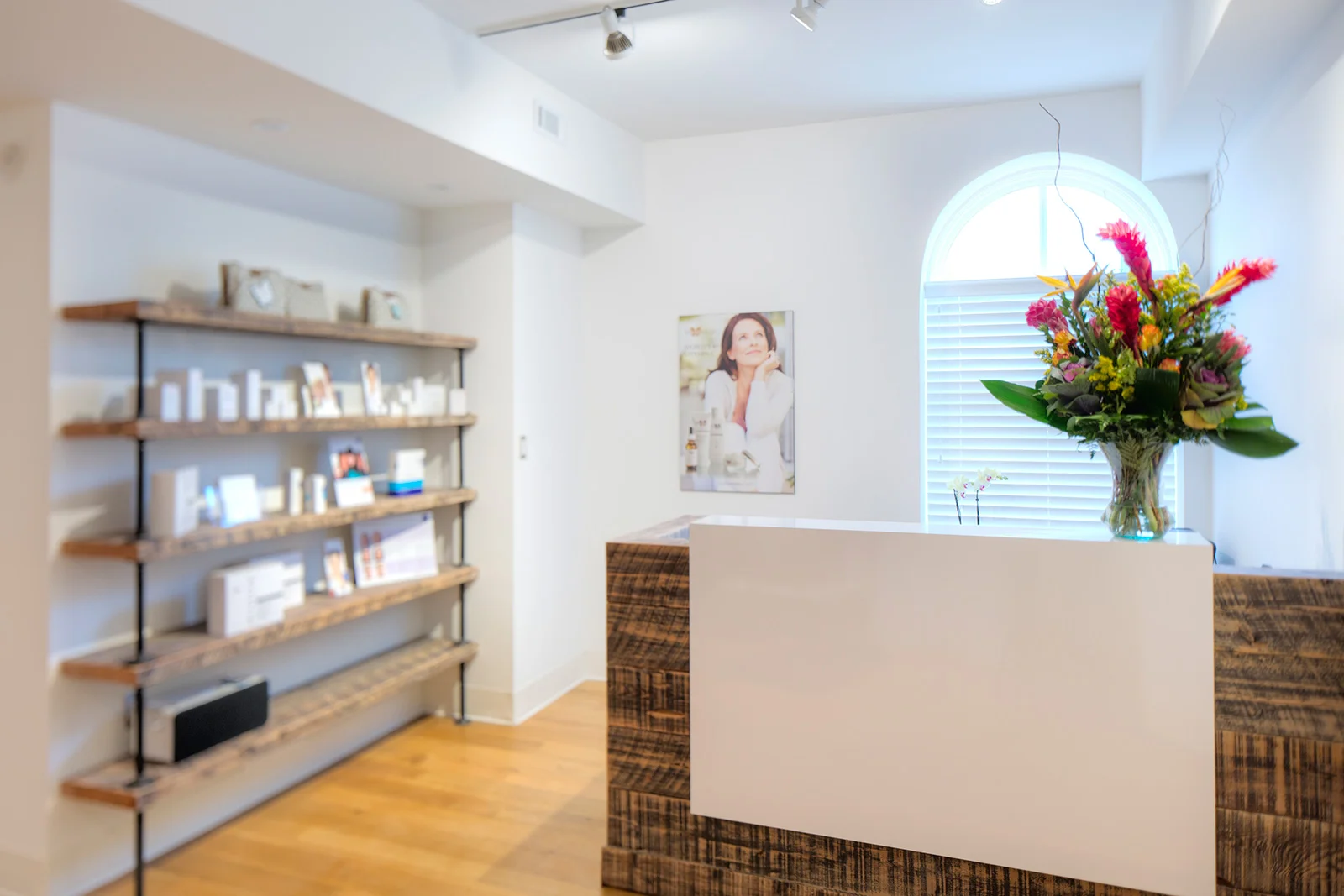An 8000 SF Medical Arts Centre, the project is tastefully housed within a heritage building, which was once used as a shipyard. We worked closely with the owner and municipal representatives to preserve and showcase the historic character of the building.
Punctuating throughout the historic building,modern design elements introduce, elevate and retrofit the centre into the contemporary functionality and aesthetics. Underlying this aesthetic interplay of the old and the new, modern design elements also serve the important function of updating the facility to meet current medical facility design standards.
A café at the lobby is a critical link between patient, pharmacist and doctor. Rather than segregating each function as is typical of traditional medical centres, we introduced an open-plan concept that integrates several functions together to maximize efficiency and ensure better service delivery for the visitor of the centre. Visitors of the Shipyards Medical Arts Centre will be greeted with a relaxing atmosphere; one where they are served quality refreshments as they wait for their prescription and/or their doctor’s appointment. As they wait, visitors are also encouraged to absorb and appreciate the interplay of history and modern design as it is presented to them.




