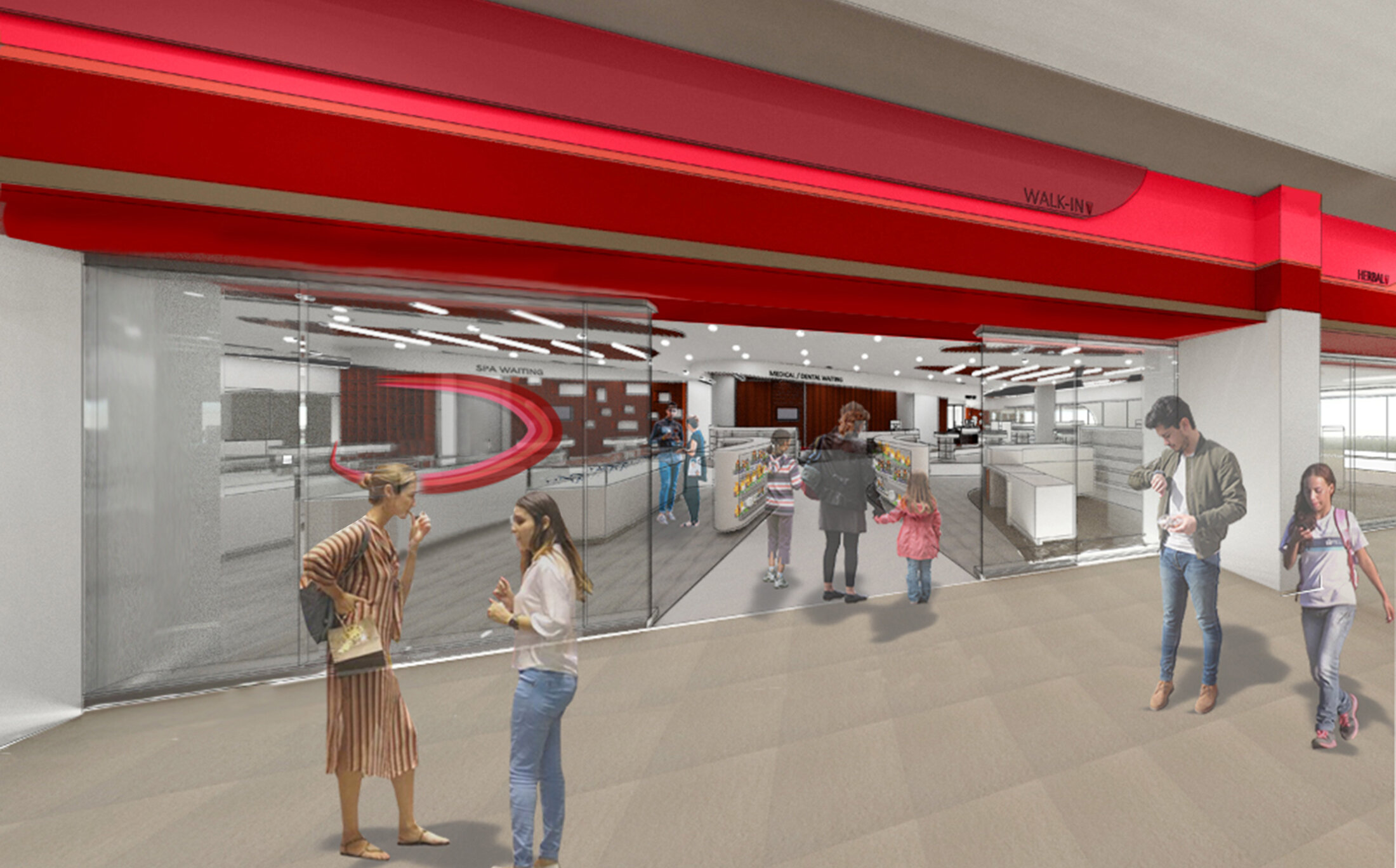King Square Healthcare is a full-service medical facility within the newly developed ‘Kings Square Mall’ in Markham, Ontario. C& Partners was commissioned to design an extensive medical clinic on the ground and third floors of the mall.
The main challenge, which informed the main design concept, was to find a way to connect the medical facility’s pharmacy and wellness retail located on the ground with its related medical clinics located on the third floor.
Creating a visual connection would allow patients and visitors to be conveniently directed from shopping and pharmacy on the first floor to the medical services offered on the third floor quickly navigating all different aspects of program within the clinic.
The architectural design of the clinic guides the circulation for maximum efficiency. It also incorporates curves and organic shapes as well as navigational way-finding ribbons that flow throughout the space and connect the level 1 and 3 as one clinic. This multi-level connection is integral to the functionality of the space as there is no direct connection between the various levels of the clinic. Patients are asked to follow the way-finding path through the building atrium and up to Level 3, going through the central atrium of the building, and taking advantage of the natural light that pours into the space through the overhead skylight. Moreover, we have extended the way-finding ribbons to reach the main entrances of the mall. Upon entry, the mall-shopper or clinic’s patients will experience a connection with the medical clinic, noticing its presence.
Currently under construction, the ground floor space will consist of a pharmacy, spa, retail and many ‘flex’ rooms which have been designed to easily change program as the medical practice grows. The third floor will be home to several specialized medical services including a Family Practise, Fertility, Cardiac, and Physiotherapy. Together the clinic will act as a central medical hub for the surrounding communities.
C& Partners is responsible for the full architectural and interior design services of the multi-level medical clinic and the way-finding system located throughout the building to help with patient navigation. We are working closely with the clients and the building management team to ensure satisfaction with both the clinic itself and the common spaces of the building.
On the exterior, the design of the retail frontage as well as the location and the sizes of the entrances were carefully planned—together with the choices of materials—with the wayfinding system. The boundary of the retail space is permeable to the flow of the major corridors in the mall, blurring the division of the medical-related retail space and the surrounding retail units.
On the interior, the "flexible" rooms have been designed to afford for innovative, competitive and unpredictable healthcare services. The modules and sizes of the rooms have been designed to optimize flexibility in terms of use and future growth. Furthermore, the stoic elements that can’t be changed after building completion, such as the plumbing lines, have been carefully incorporated with the design in order to allow for future transformations.




















