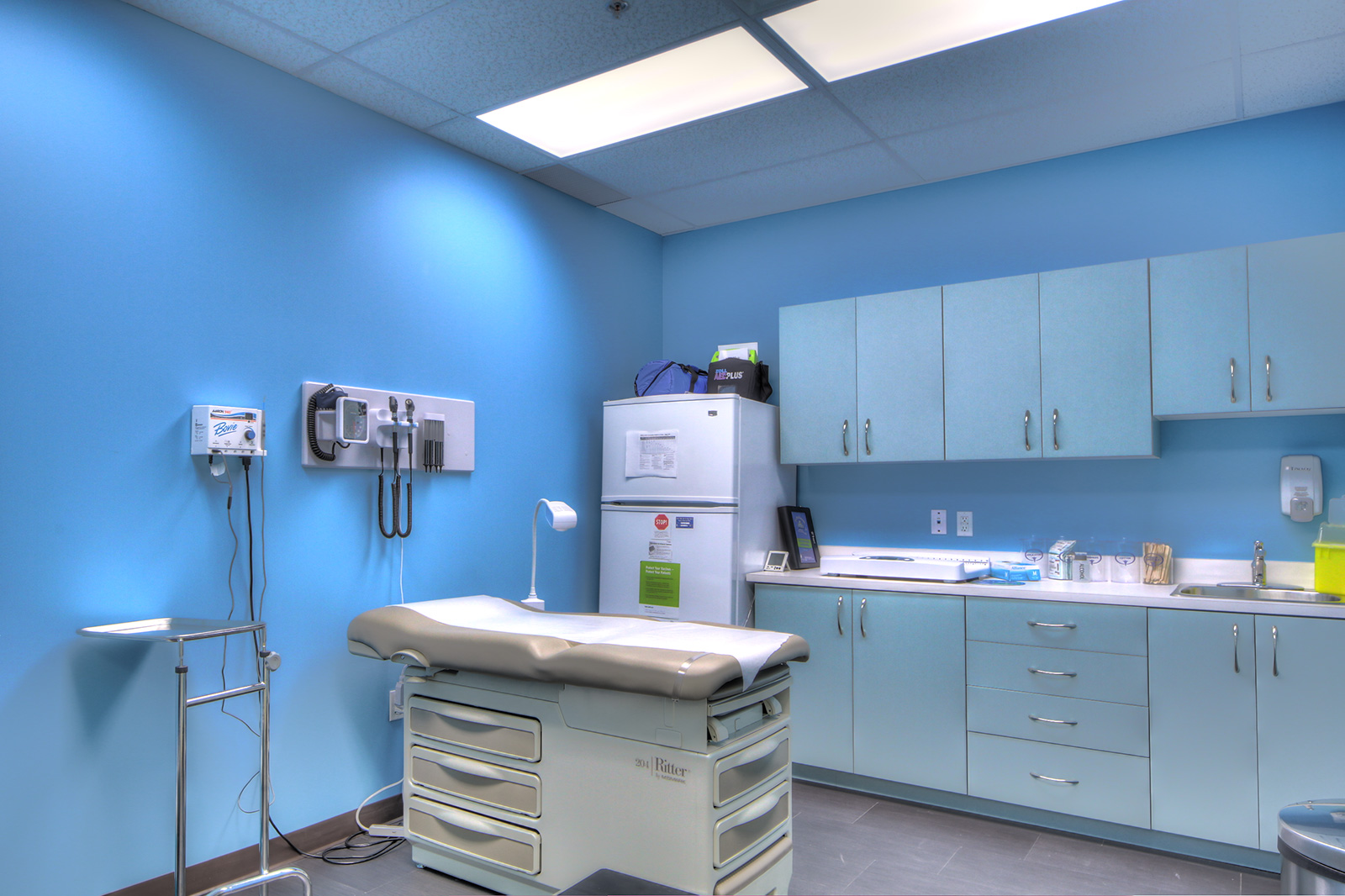ONE Healthcare manifests the power of unity. A revolutionary design offers clients a "one-stop shop" experience that streamlines the therapeutic process. By hosting a number of remedial services under one roof, One provides both the diagnosis and the remedy. One emerges as a regenerated medical entity that founded on unity, evoking a sense of harmony for clients and for patients. We expressed the virtue of ONE by integrating the architecture with the branding.
This six-storey medical building combines the basic elements of healthy living. An urgent care centre that meets "Non-hospital Surgical Facility" standards is open on the ground floor for walk in patients suffering from most injuries, accidents, and ailments. A diagnosis is never the end of the journey but ONE Healthcare ensures relief. Enunciating the ambition of providing an emergency room experience, x-ray facilities, a dental centre, an eye clinic and an in-house laboratory complete the journey to well-being.
For injuries with prolonged recovery periods, a physiotherapy centre awaits with treatment areas on the second floor. Family practices and a variety of specialists are across the hall providing long-term medical care. A retail oasis is combined with the ground floor pharmacy, along with in-store nutritional support and consultation services ensuring the right solution is prescribed to clients. Medical offices and exam rooms complete the high-rise layout.
“C&Partners Architects collaborated with us during our design process including space planning, interior design and branding. They were instrumental in helping change the traditional layout of a pharmacy and medical centre, allowing for a wonderful patient flow throughout the project. This allows patients to feel comfortable while visiting the medical centre. The end result is a clinic that is functional, efficient with a beautiful aesthetic.”
Careful planning and architectural design promote a welcoming atmosphere with a flow of circulation that is beneficial to the cheerful staff and the rehabilitating patients. The layout is easy to navigate with colour-coded maps on each of the six floors, and each of these color coded zones are further subdivided into "pods" that are filled with plenty of natural sunlight.






